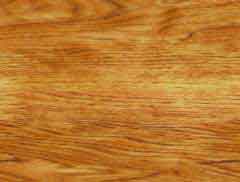Calculation of stairs
If you want a solid staircase in your home, you need to make accurate and correct calculations. The staircase should have qualities such as reliability, convenience, and safety in use. Performing all calculations is not so easy – you need to perform many different manipulations, starting with measuring the height from the floor of the 1st floor to the floor of the 2nd floor and
ending with numerous calculations related to such factors as comfortable step height for the foot, the number of steps, floor thickness, etc. You can start installing the staircase only after the basic calculation. In specialized literature, you can find many step-by-step instructions for calculating a staircase with your own hands.
If you value your time and do not want to get bogged down in endless calculations, you can use our online calculator, which will perform all necessary calculations for the production and installation of a staircase for you!



